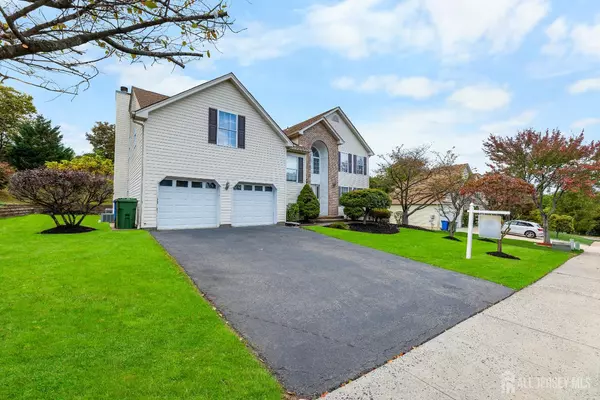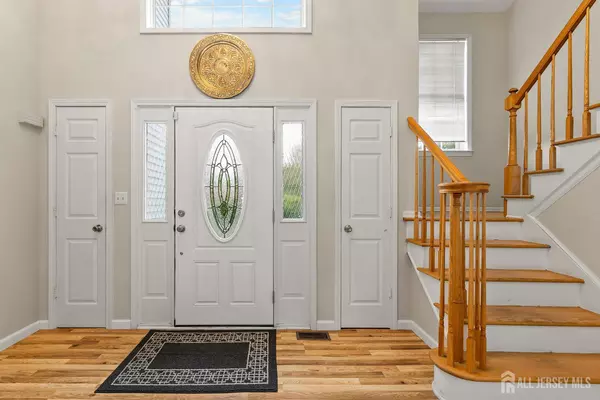
7 Battista CT Sayreville, NJ 08872
4 Beds
2.5 Baths
2,854 SqFt
UPDATED:
Key Details
Property Type Single Family Home
Sub Type Single Family Residence
Listing Status Active
Purchase Type For Sale
Square Footage 2,854 sqft
Price per Sqft $279
Subdivision Development
MLS Listing ID 2605561R
Style Colonial
Bedrooms 4
Full Baths 2
Half Baths 1
Year Built 1999
Annual Tax Amount $15,125
Tax Year 2023
Lot Size 0.308 Acres
Acres 0.3076
Lot Dimensions 134.00 x 104.00
Property Sub-Type Single Family Residence
Source CJMLS API
Property Description
Location
State NJ
County Middlesex
Zoning R10
Rooms
Basement Full, Recreation Room
Dining Room Formal Dining Room
Kitchen Breakfast Bar, Kitchen Island, Pantry, Eat-in Kitchen, Separate Dining Area
Interior
Interior Features Cathedral Ceiling(s), High Ceilings, Entrance Foyer, Kitchen, Laundry Room, Bath Half, Living Room, Dining Room, Family Room, 4 Bedrooms, Bath Main, Bath Second, None
Heating Forced Air
Cooling Central Air, Ceiling Fan(s)
Flooring Carpet, Ceramic Tile, Wood
Fireplaces Number 1
Fireplaces Type Wood Burning
Fireplace true
Appliance Dishwasher, Dryer, Gas Range/Oven, Microwave, Refrigerator, Range, Washer
Heat Source Natural Gas
Exterior
Exterior Feature Deck, Patio
Garage Spaces 2.0
Utilities Available Electricity Connected, Natural Gas Connected
Roof Type Asphalt
Porch Deck, Patio
Building
Lot Description See Remarks
Story 2
Sewer Public Sewer
Water Public
Architectural Style Colonial
Others
Senior Community no
Tax ID 19002000400005
Ownership Fee Simple
Energy Description Natural Gas







